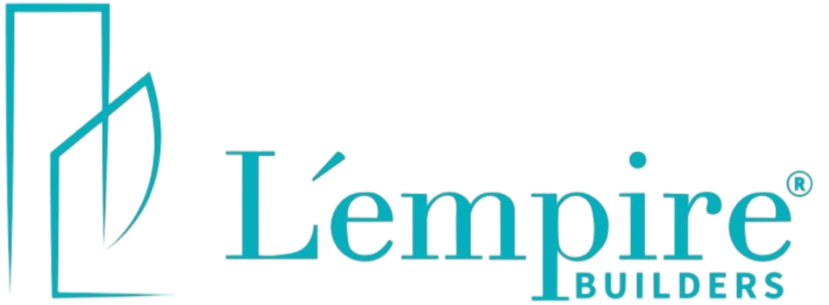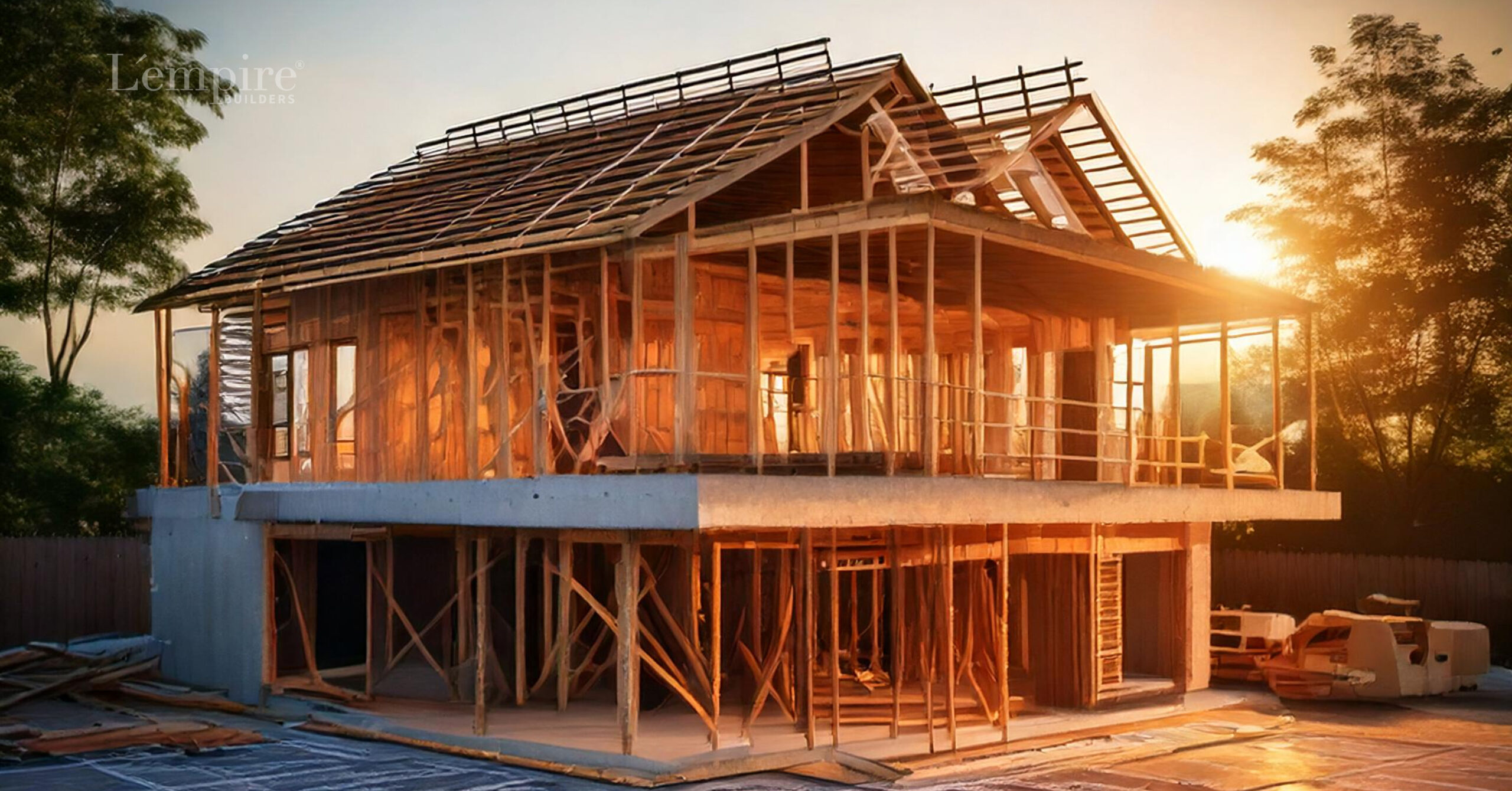Building your dream home is a thrilling journey that begins with a vision and a solid plan. Every stage, from designing the layout to overseeing construction, plays a vital role in crafting your living space. This comprehensive guide takes you through each step of the process.
1. Understand Your Needs and Priorities
Before diving into design ideas, take some time to think about what you truly need and value in a home. This will help you focus on what’s most important to you.
- Lifestyle Needs: Consider how your family uses space. Do you need a home office, a large kitchen for entertaining, or separate areas for relaxation and work? Think about how you’ll live in space now and in the future.
- Functionality: Will you need more storage, flexible spaces, or rooms that can adapt over time? A well-designed home should balance both style and function.
- Family Dynamics: Do you need private spaces for each family member, or would an open-plan layout work better for your lifestyle?
2. Budgeting
The perfect design should meet both your aesthetic desires and your budget. When choosing a design, it’s important to balance the two:
- Prioritize Key Features: Identify the design elements that are most important to you (e.g., a spacious kitchen, high ceilings, large windows) and allocate your budget accordingly.
- Material Selection: Choose materials that fit both your aesthetic and your budget.
- Avoid Over-Designing: While it’s tempting to go for elaborate, custom designs, it’s important to be realistic about what you can afford without compromising on quality.
3. Assembling the Right Team
Collaborating with skilled professionals ensures your vision comes to life:
- Architects: An architect’s role is to balance creativity with practicality, ensuring that the design is beautiful, functional, sustainable, and structurally sound. They guide the project from vision to reality, providing both design expertise and technical knowledge to bring your dream home to life.
- Engineers: These experts bring technical precision to your design, ensuring structural integrity and functionality.
- Contractors: Choose experienced builders who can execute the design with high-quality craftsmanship.
- Supervision Experts: Regular site inspections help maintain alignment with the design and address any issues promptly.
4. Choosing the Perfect Design
- Architectural Styles & Designs: Take time to explore different architectural styles and designs to see what resonates with you. Some popular styles include:
- Modern: Clean lines, open spaces, minimalist design, and the use of natural materials like wood and stone.
- Contemporary: Often a blend of modern design elements with more flexible, evolving aesthetics.
- Traditional: Classic designs with elegant details, such as gables, pitched roofs, and brick facades.
- Detailed Layouts: Collaborate with architects to create a floor plan that optimizes your plot. Ensure smooth flow between rooms, especially functional spaces like kitchens and dining areas.
- Vaastu Compliance: If important to you, incorporate traditional Vaastu principles to ensure harmony within the home.
5. Consider the Site and Location
The design of your home should complement and take advantage of the surrounding environment. Consider factors like:
- Climate: If you live in a hot climate, you might want to include features like large windows for ventilation or shaded patios. In colder climates, focus on insulation and creating warm, cosy interiors.
- Views: A layout that maximizes views of natural surroundings, like mountains, lakes, or city skylines, can make your home feel more connected to nature.
- Topography: If your land is sloped, you may need to design a home that accommodates the terrain.
- Sunlight and Wind Direction: Consider how sunlight and wind move through space. Positioning living areas to maximize natural light and minimize the impact of harsh winds can help save on energy costs and improve comfort.
6. Focus on Flow and Functionality
An ideal home design should promote a natural flow between spaces and make daily living easier.
- Open vs. Closed Floor Plans: Open floor plans are great for a sense of spaciousness and easier interaction between family members. Closed plans, on the other hand, provide more privacy and can be better for households with multiple people.
- Space Planning: Think about how rooms will connect with each other. For example, the kitchen should ideally flow into the dining and living areas, making it easier to entertain. Consider adding multi-purpose rooms that can evolve with your family’s needs.
- Room Sizes and Layout: Ensure that the rooms are appropriately sized. Avoid spaces that are too large or too small for their intended purpose. For instance, oversized bedrooms can waste space, while a cramped living room might not serve your needs.
7. Energy Efficiency and Sustainability
As energy costs rise and environmental concerns grow, it’s crucial to incorporate energy-efficient design features.
- Natural Light: Maximize daylight by positioning large windows in key areas of the home. Natural light can reduce the need for artificial lighting and create a bright, welcoming atmosphere.
- Ventilation: Proper airflow is essential for maintaining comfort and air quality. Design for cross-ventilation by placing windows and openings across from one another to allow air to circulate freely.
- Sustainable Materials: Use eco-friendly materials such as bamboo, reclaimed wood, and low-VOC paints.
- Solar Power: If feasible, consider incorporating solar panels, which can provide renewable energy for your home and reduce long-term electricity costs.
8. Flexibility for the Future
Your needs will evolve over time, and so should your home design. Consider designing spaces that can be adapted as your family’s needs change.
- Expandable Layout: Plan for potential future additions or modifications.
- Multigenerational Living: If you expect aging parents or adult children to live with you in the future, consider creating separate living quarters or a multi-functional guest room.
- Technological Integration: Plan for future technology upgrades, such as smart home systems, energy-efficient appliances, or home security features. Ensure that there are sufficient power outlets, data ports, and wiring to accommodate future needs.
9. Visualizing Your Home with 3D Renderings
- Why 3D Renderings Matter: Visualize your dream home through realistic 3D renderings, giving you a clearer understanding of proportions and aesthetics before construction begins.
10. Approvals
- Navigating the Approval Process: Secure necessary permissions, including construction and plumbing permits, from local authorities to ensure compliance.
11. Foundation to Finish – Construction
The construction phase requires meticulous management at every stage:
- Foundation: Start with a solid foundation, ensuring the land is levelled and the structure is built on a strong base.
- Framing: Constructing the skeletal structure of the house, including walls, floors, and the roof framework.
- Wiring and Plumbing: Plan utility lines carefully to avoid complications later on.
- Exterior & Interior Finishing Touches: The final details—like wall painting, landscaping, flooring, cabinet and fixtures-bring your home to life and reflect your personal style.
- Inspection and Handover: A series of inspections to ensure the house complies with building codes and regulations, covering structural integrity, plumbing, electrical, and other systems. Addressing any remaining minor issues or adjustments before final handover. Once all work is completed and inspected, the house is ready for occupancy.
Each stage is essential to ensuring that the house is built to the desired standards, with attention to detail and quality craftsmanship. Proper management of each phase helps prevent delays and ensures the construction project stays on track.
12. Navigating Common Challenges and Solutions
Every construction project faces hurdles. Here’s how to manage common challenges:
- Budget Overruns: Set aside a contingency fund for unexpected expenses.
- Delays: Foster open communication with your team to keep the project on track.
- Design Adjustments: Minor changes are common. Adapt as needed without straying from your core vision.
- Designing only for Present Needs: Homeowners often focus on their current needs but forget to plan for the future. Work with your architect to design spaces that can easily be adapted or expanded in the future.
Why Choose L’empire?
At L’empire, we ensure that your vision comes to life with quality, efficiency, and professionalism. Here’s why we stand out as your ideal partner for construction:
- Expertise and Experience: With years of experience in the industry, we bring in-depth knowledge and expertise to every project. Our team of architects, engineers and skilled craftsmen ensure that your home is built to the highest standards of quality and safety.
- Tailored Solutions: Every home is unique, and so are your needs. We take the time to understand your vision, preferences and requirements, offering customized solutions that align with your lifestyle. Whether it’s a traditional home or a contemporary design, we tailor our approach to reflect your personal style.
- End to End Service: From initial design and planning to construction and final inspection, we offer a complete range of services under one roof. You won’t need to manage multiple contractors or vendors-just one point of contact for the entire process, making it simpler and more streamlined for you.
- Quality Craftsmanship: Quality is at the heart of everything we do. We use only the best materials, adhere to rigorous construction practices and employ experienced professionals to ensure every detail of your home is perfect. Our commitment to excellence guarantees a durable, beautiful home that will last for years.
- Transparent Communication: Open and honest communication is key to a successful project. From timelines and budget to any issues that may arise during construction, we keep you informed at every stage. You’ll never be left in the dark about your project’s progress.
- Timely Delivery: We understand the importance of meeting deadlines. Our team works diligently to ensure that your project is completed on time without compromising on quality.
- Cost Efficiency: With careful planning, resource management, and access to trusted suppliers, we ensure that you get the best value without sacrificing quality. We also provide a clear, upfront estimate with no hidden costs.
- Compliance & Permitting: We handle all the regulatory aspects of your project, ensuring full compliance with local regulations, so you can rest easy knowing everything is in order.
- Customer Satisfaction: Our work doesn’t end when the project is completed. We pride ourselves on delivering exceptional customer service and stand by our work long after the home is built. If you ever have concerns or questions, our team is always ready to assist.
Building a home is a journey and we’re here to make it an enjoyable and stress-free experience. With our commitment to quality, transparency, and customer satisfaction, we make your dream home a reality.
Ready to take the next step? Let L’empire be your trusted partner in bringing your dream home to life. Contact us today at +91 7012191993 or visit www.lempirebuilders.com. to discuss your project, and let’s build something extraordinary together!

